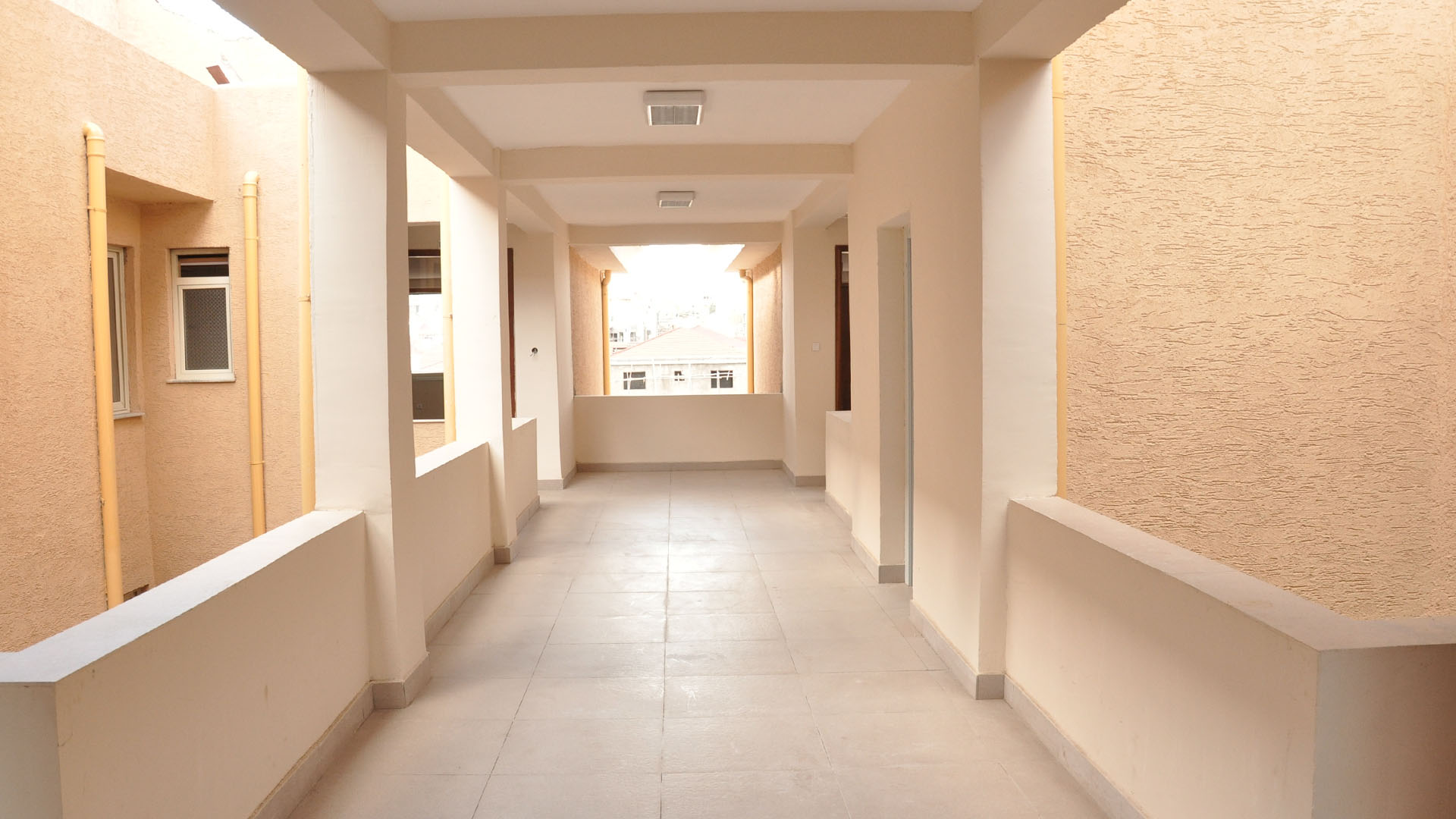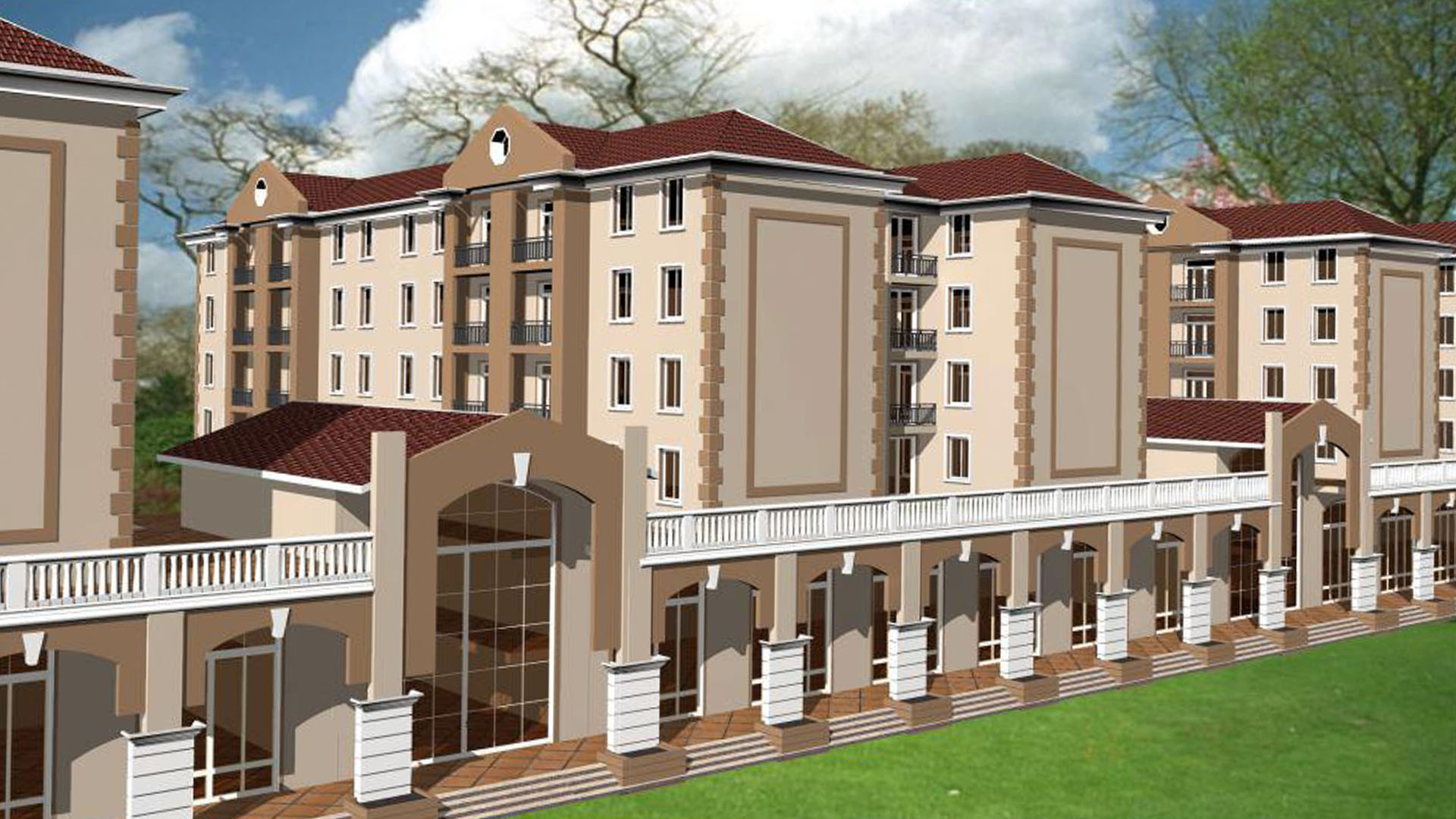3 Bed Appartment
BROCHURES






PROJECT DESCRIPTION
The ten-storey, 325,000 SF Krembil Discovery Centre provides the Toronto Western Hospital with a new research and rehabilitation facility. The Integrated Project Delivery contract included the base building core and shell (and associated functional space), interior fit-up of two floors of the rehab solutions space, two floors of wet labs, a single floor vivarium and the associated interstitial floor
From November 2013 to April 2014, EllisDon was awarded an additional Lump Sum contract for $5 million. This additional scope of work included a lab fit- up on the fourth level of the Krembil Discovery Centre.
3 Bedrooms
2 Bathrooms
Living & Dining room
Kitchen


